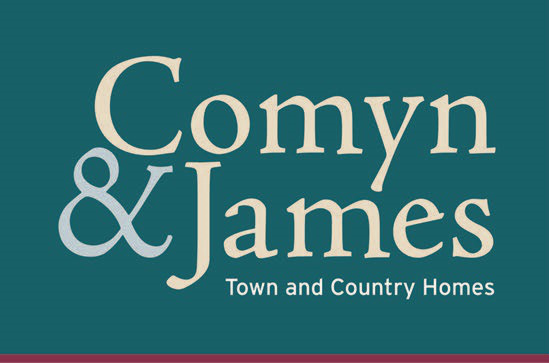| West Sussex |
|
Comyn & James |
This property has been removed by the agent. It may now have been sold or temporarily taken off the market.
Front Garden & Driveway : The property is set back from Rectory Lane with a sweeping front drive up to a spacious parking area. The front garden is beautifully presented with mature trees and hedging bordering well stocked shrub beds and areas of lawn. Steps lead up to a paved sun terrace and the front door. There is access to the rear garden either side of the property. Entrance Hall : Outer & inner glazed front doors into the hall with a modern range of storage cupboards, airing cupboard wit...
We have found these similar properties.
| London |
| Associate London Office 119 -121 Park Lane, Mayfair, London W1K 7AG Tel: 0207 629 4141 |
Registered Name: Comyn and James LLP
Place of registration: England
Registered Number: OC351032
Registered Office Address: Burberry Lodge, 143 Lower Street, Pulborough, RG20 2BX
988 0435 80
2017 © Comyn & James. All rights reserved. Terms and Conditions | Privacy Policy | Cookie Policy | Cyber Policy | Referral Fees Policy | Complaints Procedure





